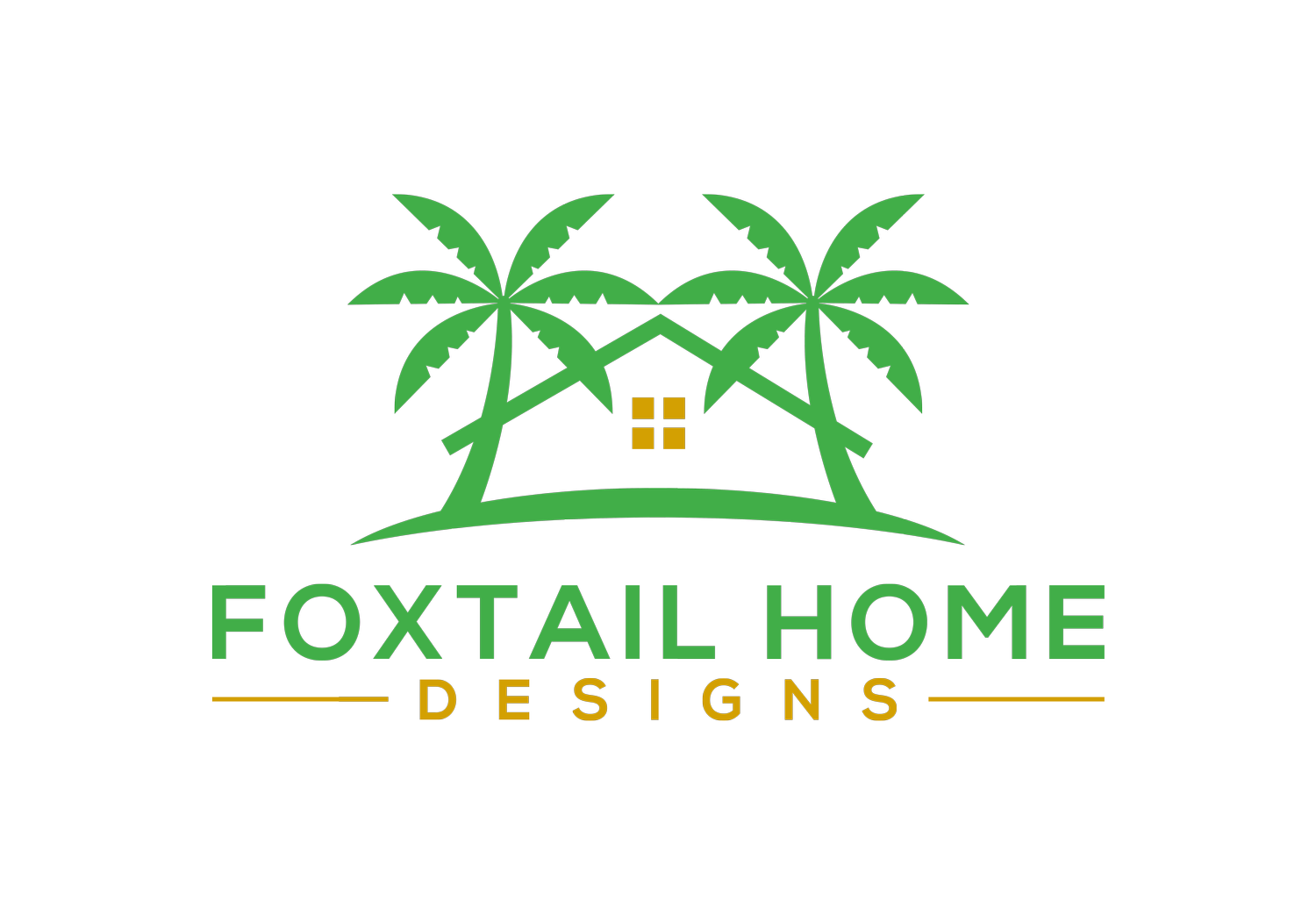 Image 1 of 10
Image 1 of 10

 Image 2 of 10
Image 2 of 10

 Image 3 of 10
Image 3 of 10

 Image 4 of 10
Image 4 of 10

 Image 5 of 10
Image 5 of 10

 Image 6 of 10
Image 6 of 10

 Image 7 of 10
Image 7 of 10

 Image 8 of 10
Image 8 of 10

 Image 9 of 10
Image 9 of 10

 Image 10 of 10
Image 10 of 10











Thompson
This 5 bed, 5.5 bath Two-Story Modern Luxury house plan gives you 4,158 square feet of heated living and 2 car front load garage (570 sq. ft.).
The first floor features a grand foyer with a curved staircase, a living room with a tray ceiling and fireplace, and large sliding doors to the rear porch.
The kitchen includes a walk-in pantry, and the dining room opens to the porch. There is also a laundry room, powder room, and a luxurious primary bedroom with an ensuite bathroom and walk-in closets.
The second floor has a large family room, a loft space, and four bedrooms, each with a bathroom and walk-in closet. One bedroom serves as a second ensuite, and another can be an office with balcony access.
This 5 bed, 5.5 bath Two-Story Modern Luxury house plan gives you 4,158 square feet of heated living and 2 car front load garage (570 sq. ft.).
The first floor features a grand foyer with a curved staircase, a living room with a tray ceiling and fireplace, and large sliding doors to the rear porch.
The kitchen includes a walk-in pantry, and the dining room opens to the porch. There is also a laundry room, powder room, and a luxurious primary bedroom with an ensuite bathroom and walk-in closets.
The second floor has a large family room, a loft space, and four bedrooms, each with a bathroom and walk-in closet. One bedroom serves as a second ensuite, and another can be an office with balcony access.
This 5 bed, 5.5 bath Two-Story Modern Luxury house plan gives you 4,158 square feet of heated living and 2 car front load garage (570 sq. ft.).
The first floor features a grand foyer with a curved staircase, a living room with a tray ceiling and fireplace, and large sliding doors to the rear porch.
The kitchen includes a walk-in pantry, and the dining room opens to the porch. There is also a laundry room, powder room, and a luxurious primary bedroom with an ensuite bathroom and walk-in closets.
The second floor has a large family room, a loft space, and four bedrooms, each with a bathroom and walk-in closet. One bedroom serves as a second ensuite, and another can be an office with balcony access.
Plan Details
Square Footage Breakdown
Total Heated Area:4158 sq. ft.
1st Floor:2163 sq. ft.
2nd Floor:1995 sq. ft.
Balcony:189 sq. ft.
Porch, Rear:277 sq. ft.
Porch, Front:86 sq. ft.
Mech. Room: 30 sq. ft.
Beds/Baths
Bedrooms:5
Full Bathrooms:5
Half Bathrooms:1
Foundation Type
Standard Foundations: Crawl space
Optional Foundations:
Exterior Walls
Standard Type(s): 2x6
Plan includes the following elements:
Cover Sheet
Foundation Plan
Floor Plan(s)
Elevations (x2)
Roof Plan
Framing Plan(s)
Roof Framing Plan
Details/Sections
Electrical Plan(s)
These items are NOT included:
Architectural or Engineering Stamp - handled locally if required
Site Plan - handled locally when required
Mechanical Drawings (location of heating and air equipment and duct work) - your subcontractors handle this
Plumbing Drawings (drawings showing the actual plumbing pipe sizes and locations) - your subcontractors handle this
Energy calculations - handled locally when required
Dimensions
Width:53’-0”
Depth:70' 9"
Garage
Type: attached
Area:570 sq. ft.
Car Count:2 cars
Entry Location:front
Ceiling Heights
Level / 10' 0"
Floor / 9' 0"
Roof Details
Primary Pitch: 6:12

