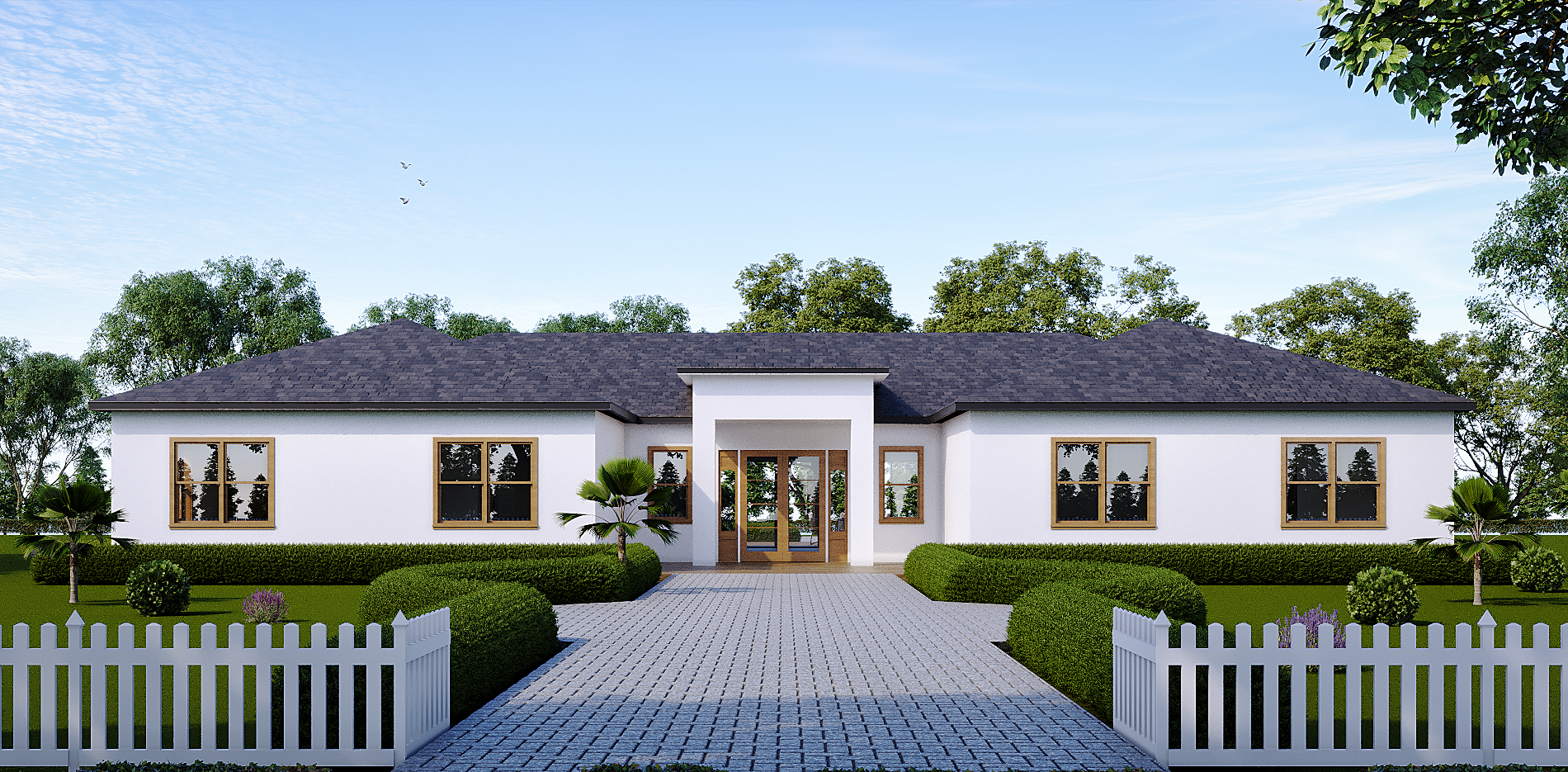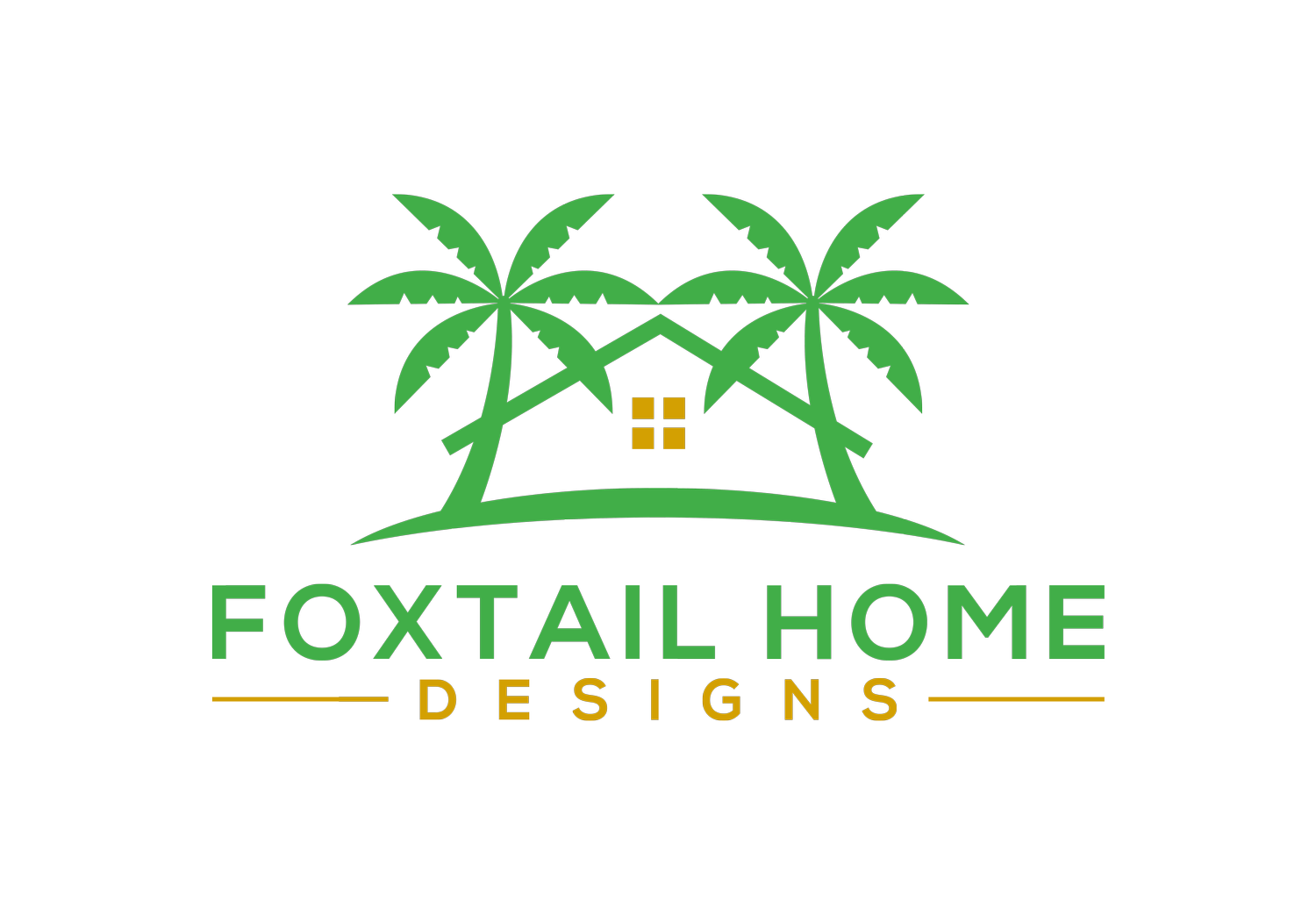 Image 1 of 6
Image 1 of 6

 Image 2 of 6
Image 2 of 6

 Image 3 of 6
Image 3 of 6

 Image 4 of 6
Image 4 of 6

 Image 5 of 6
Image 5 of 6

 Image 6 of 6
Image 6 of 6







The Retreat
This one-story house plan offers four bedrooms and three bathrooms and gives you 3316 square feet in an open concept interior.
The heart of this retreat is the large open concept living area, where the kitchen seamlessly integrates with the family room and dining room. The generously sized kitchen has a large island with a double sink and loads of counterspace.
Entertain in the large gathering area or head outside through any of the four sliding doors in back. A game room offers another space to enjoy with friends.
This one-story house plan offers four bedrooms and three bathrooms and gives you 3316 square feet in an open concept interior.
The heart of this retreat is the large open concept living area, where the kitchen seamlessly integrates with the family room and dining room. The generously sized kitchen has a large island with a double sink and loads of counterspace.
Entertain in the large gathering area or head outside through any of the four sliding doors in back. A game room offers another space to enjoy with friends.
This one-story house plan offers four bedrooms and three bathrooms and gives you 3316 square feet in an open concept interior.
The heart of this retreat is the large open concept living area, where the kitchen seamlessly integrates with the family room and dining room. The generously sized kitchen has a large island with a double sink and loads of counterspace.
Entertain in the large gathering area or head outside through any of the four sliding doors in back. A game room offers another space to enjoy with friends.
Plan Details
Square Footage Breakdown
Total Heated Area:3,316 sq. ft.
1st Floor:3,316 sq. ft.
Porch, Front:180 sq. ft.
Beds/Baths
Bedrooms:4
Full Bathrooms:3
Foundation Type
Standard Foundations:Slab
Exterior Walls
Standard Type(s):Block / CMU (main floor)
Plan includes the following elements:
Cover Sheet
Foundation Plan
Floor Plan(s)
Elevations (x2)
Roof Plan
Framing Plan(s)
Roof Framing Plan
Details/Sections
Electrical Plan(s)
These items are NOT included:
Architectural or Engineering Stamp - handled locally if required
Site Plan - handled locally when required
Mechanical Drawings (location of heating and air equipment and duct work) - your subcontractors handle this
Plumbing Drawings (drawings showing the actual plumbing pipe sizes and locations) - your subcontractors handle this
Energy calculations - handled locally when required
Dimensions
Width:81' 8"
Depth:54' 4"
Ceiling Heights
First Floor / 12' 0"
Roof Details
Primary Pitch: 9:12

