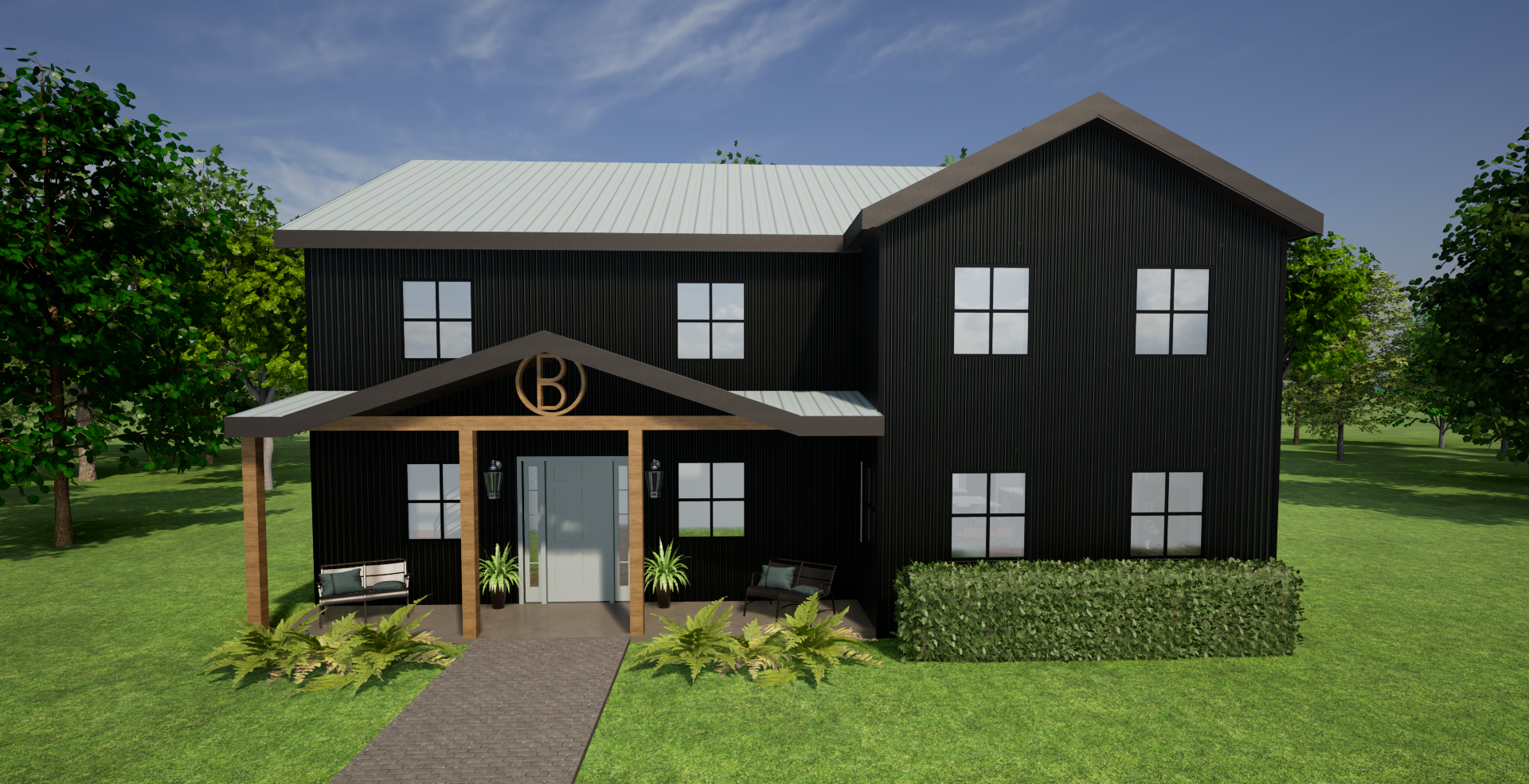 Image 1 of 15
Image 1 of 15

 Image 2 of 15
Image 2 of 15

 Image 3 of 15
Image 3 of 15

 Image 4 of 15
Image 4 of 15

 Image 5 of 15
Image 5 of 15

 Image 6 of 15
Image 6 of 15

 Image 7 of 15
Image 7 of 15

 Image 8 of 15
Image 8 of 15

 Image 9 of 15
Image 9 of 15

 Image 10 of 15
Image 10 of 15

 Image 11 of 15
Image 11 of 15

 Image 12 of 15
Image 12 of 15

 Image 13 of 15
Image 13 of 15

 Image 14 of 15
Image 14 of 15

 Image 15 of 15
Image 15 of 15
















Bridge
This 2-story house plan gives you 4 beds, 2.5 baths and 2,369 square feet of heated living space. Eight sets of 2-over-2 windows and a covered porch with three supporting timbers give the home a contemporary country vibe.
The open concept kitchen has convenient access to the walk-in pantry, a sink set below a window looking out the side and an island with casual seating. Set under a vaulted ceiling, the kitchen is open to the dining room and living room.
The main floor master enjoys rear porch access and has a generously sized walk-in closet and a bathroom featuring a free-standing tub and a modern glass walk-in shower.
Upstairs, three bedrooms share a bath and a loft overlooks the open space below.
This 2-story house plan gives you 4 beds, 2.5 baths and 2,369 square feet of heated living space. Eight sets of 2-over-2 windows and a covered porch with three supporting timbers give the home a contemporary country vibe.
The open concept kitchen has convenient access to the walk-in pantry, a sink set below a window looking out the side and an island with casual seating. Set under a vaulted ceiling, the kitchen is open to the dining room and living room.
The main floor master enjoys rear porch access and has a generously sized walk-in closet and a bathroom featuring a free-standing tub and a modern glass walk-in shower.
Upstairs, three bedrooms share a bath and a loft overlooks the open space below.
This 2-story house plan gives you 4 beds, 2.5 baths and 2,369 square feet of heated living space. Eight sets of 2-over-2 windows and a covered porch with three supporting timbers give the home a contemporary country vibe.
The open concept kitchen has convenient access to the walk-in pantry, a sink set below a window looking out the side and an island with casual seating. Set under a vaulted ceiling, the kitchen is open to the dining room and living room.
The main floor master enjoys rear porch access and has a generously sized walk-in closet and a bathroom featuring a free-standing tub and a modern glass walk-in shower.
Upstairs, three bedrooms share a bath and a loft overlooks the open space below.
Plan Details
Square Footage Breakdown
Total Heated Area:2,369 sq. ft.
1st Floor:1,707 sq. ft.
2nd Floor:689 sq. ft.
Porch, Rear:500 sq. ft.
Porch, Front:180 sq. ft.
Beds/Baths
Bedrooms:4
Full Bathrooms:2
Half Bathrooms:1
Foundation Type
Standard Foundations:Slab
Exterior Walls
Standard Type(s):2x6
Plan includes the following elements:
Cover Sheet
Foundation Plan
Floor Plan(s)
Elevations (x2)
Roof Plan
Framing Plan(s)
Roof Framing Plan
Details/Sections
Electrical Plan(s)
These items are NOT included:
Architectural or Engineering Stamp - handled locally if required
Site Plan - handled locally when required
Mechanical Drawings (location of heating and air equipment and duct work) - your subcontractors handle this
Plumbing Drawings (drawings showing the actual plumbing pipe sizes and locations) - your subcontractors handle this
Energy calculations - handled locally when required
Dimensions
Width:50' 0"
Depth:39' 6"
Ceiling Heights
First Floor / 10' 0"
Second Floor / 9' 0"
Roof Details
Primary Pitch: 6:12

