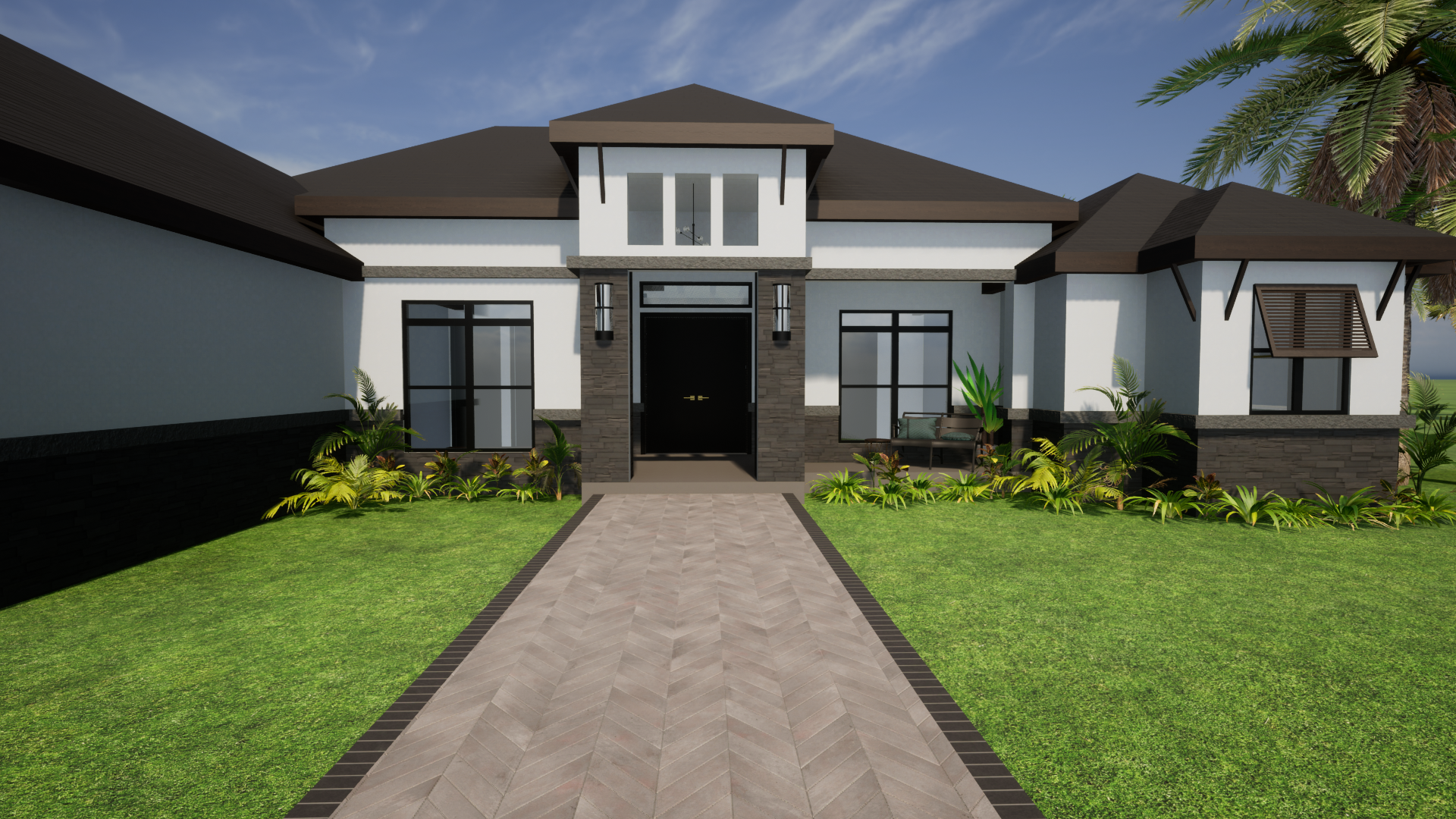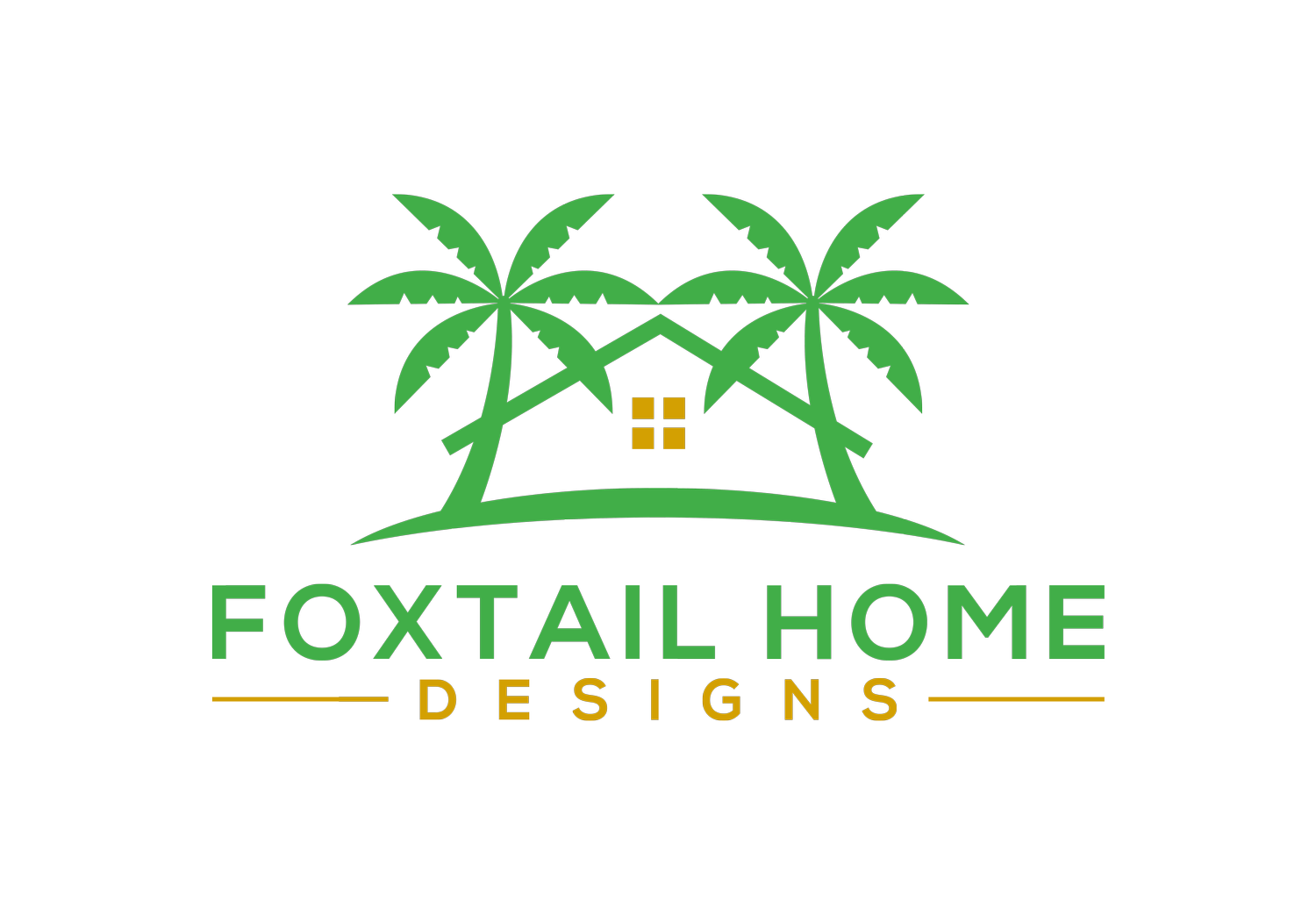 Image 1 of 12
Image 1 of 12

 Image 2 of 12
Image 2 of 12

 Image 3 of 12
Image 3 of 12

 Image 4 of 12
Image 4 of 12

 Image 5 of 12
Image 5 of 12

 Image 6 of 12
Image 6 of 12

 Image 7 of 12
Image 7 of 12

 Image 8 of 12
Image 8 of 12

 Image 9 of 12
Image 9 of 12

 Image 10 of 12
Image 10 of 12

 Image 11 of 12
Image 11 of 12

 Image 12 of 12
Image 12 of 12













Roosevelt
This breathtaking coastal home is a four-bedroom, three-bathroom retreat that seamlessly blends coastal charm with modern luxury.
The large master suite is a true haven, boasting his and her walk-in closets that provide ample space for storage and organization. The master bathroom is a sanctuary of relaxation, featuring a large walk-in shower and a luxurious soak-in tub, creating a spa-like experience in the comfort of your own home. The master bedroom provides direct access to the rear patio, where you can enjoy the serene coastal views.
A dedicated study offers a quiet space for work or study, ensuring productivity in the comfort of your home. The 13' foyer welcomes guests with elegance and style, setting the tone for the rest of the home.
The large, open concept living room, kitchen, and dining room create a seamless flow, perfect for entertaining and fostering a sense of togetherness. Large glass doors open to the patio, allowing natural light to flood the living space and providing easy access to outdoor relaxation and entertaining.
The home features a large pantry and laundry room, ensuring practicality in daily tasks. A mudroom helps keep the home tidy and organized, providing storage space for coats, shoes, and other items.
The property includes an attached 3-car garage (842 sq. ft.), providing ample space for vehicles and storage. Additionally, there is a detached single-car garage (538 sq. ft.), complete with a full bath and a versatile "spare room"/family room, perfect for accommodating guests or utilizing as a recreational space (280 sq. ft.).
This breathtaking coastal home is a four-bedroom, three-bathroom retreat that seamlessly blends coastal charm with modern luxury.
The large master suite is a true haven, boasting his and her walk-in closets that provide ample space for storage and organization. The master bathroom is a sanctuary of relaxation, featuring a large walk-in shower and a luxurious soak-in tub, creating a spa-like experience in the comfort of your own home. The master bedroom provides direct access to the rear patio, where you can enjoy the serene coastal views.
A dedicated study offers a quiet space for work or study, ensuring productivity in the comfort of your home. The 13' foyer welcomes guests with elegance and style, setting the tone for the rest of the home.
The large, open concept living room, kitchen, and dining room create a seamless flow, perfect for entertaining and fostering a sense of togetherness. Large glass doors open to the patio, allowing natural light to flood the living space and providing easy access to outdoor relaxation and entertaining.
The home features a large pantry and laundry room, ensuring practicality in daily tasks. A mudroom helps keep the home tidy and organized, providing storage space for coats, shoes, and other items.
The property includes an attached 3-car garage (842 sq. ft.), providing ample space for vehicles and storage. Additionally, there is a detached single-car garage (538 sq. ft.), complete with a full bath and a versatile "spare room"/family room, perfect for accommodating guests or utilizing as a recreational space (280 sq. ft.).
This breathtaking coastal home is a four-bedroom, three-bathroom retreat that seamlessly blends coastal charm with modern luxury.
The large master suite is a true haven, boasting his and her walk-in closets that provide ample space for storage and organization. The master bathroom is a sanctuary of relaxation, featuring a large walk-in shower and a luxurious soak-in tub, creating a spa-like experience in the comfort of your own home. The master bedroom provides direct access to the rear patio, where you can enjoy the serene coastal views.
A dedicated study offers a quiet space for work or study, ensuring productivity in the comfort of your home. The 13' foyer welcomes guests with elegance and style, setting the tone for the rest of the home.
The large, open concept living room, kitchen, and dining room create a seamless flow, perfect for entertaining and fostering a sense of togetherness. Large glass doors open to the patio, allowing natural light to flood the living space and providing easy access to outdoor relaxation and entertaining.
The home features a large pantry and laundry room, ensuring practicality in daily tasks. A mudroom helps keep the home tidy and organized, providing storage space for coats, shoes, and other items.
The property includes an attached 3-car garage (842 sq. ft.), providing ample space for vehicles and storage. Additionally, there is a detached single-car garage (538 sq. ft.), complete with a full bath and a versatile "spare room"/family room, perfect for accommodating guests or utilizing as a recreational space (280 sq. ft.).
Plan Details
Square Footage Breakdown
Total Heated Area:3,119 sq. ft.
1st Floor:3,119 sq. ft.
Covered Patio:491 sq. ft.
Porch, Front:144 sq. ft.
Beds/Baths
Bedrooms:4
Full Bathrooms:3
Foundation Type
Standard Foundations:Slab
Exterior Walls
Standard Type(s):2x6
Plan includes the following elements:
Cover Sheet
Foundation Plan
Floor Plan(s)
Elevations (x2)
Roof Plan
Framing Plan(s)
Roof Framing Plan
Details/Sections
Electrical Plan(s)
These items are NOT included:
Architectural or Engineering Stamp - handled locally if required
Site Plan - handled locally when required
Mechanical Drawings (location of heating and air equipment and duct work) - your subcontractors handle this
Plumbing Drawings (drawings showing the actual plumbing pipe sizes and locations) - your subcontractors handle this
Energy calculations - handled locally when required
Dimensions
Width:74' 2"
Depth:81' 4"
Garage
Type:Detached, Attached
Area:1380 sq. ft.
Count:4 cars
Entry Location:Side, Front
Ceiling Heights
First Floor / 10' 0"
Roof Details
Primary Pitch: :12

