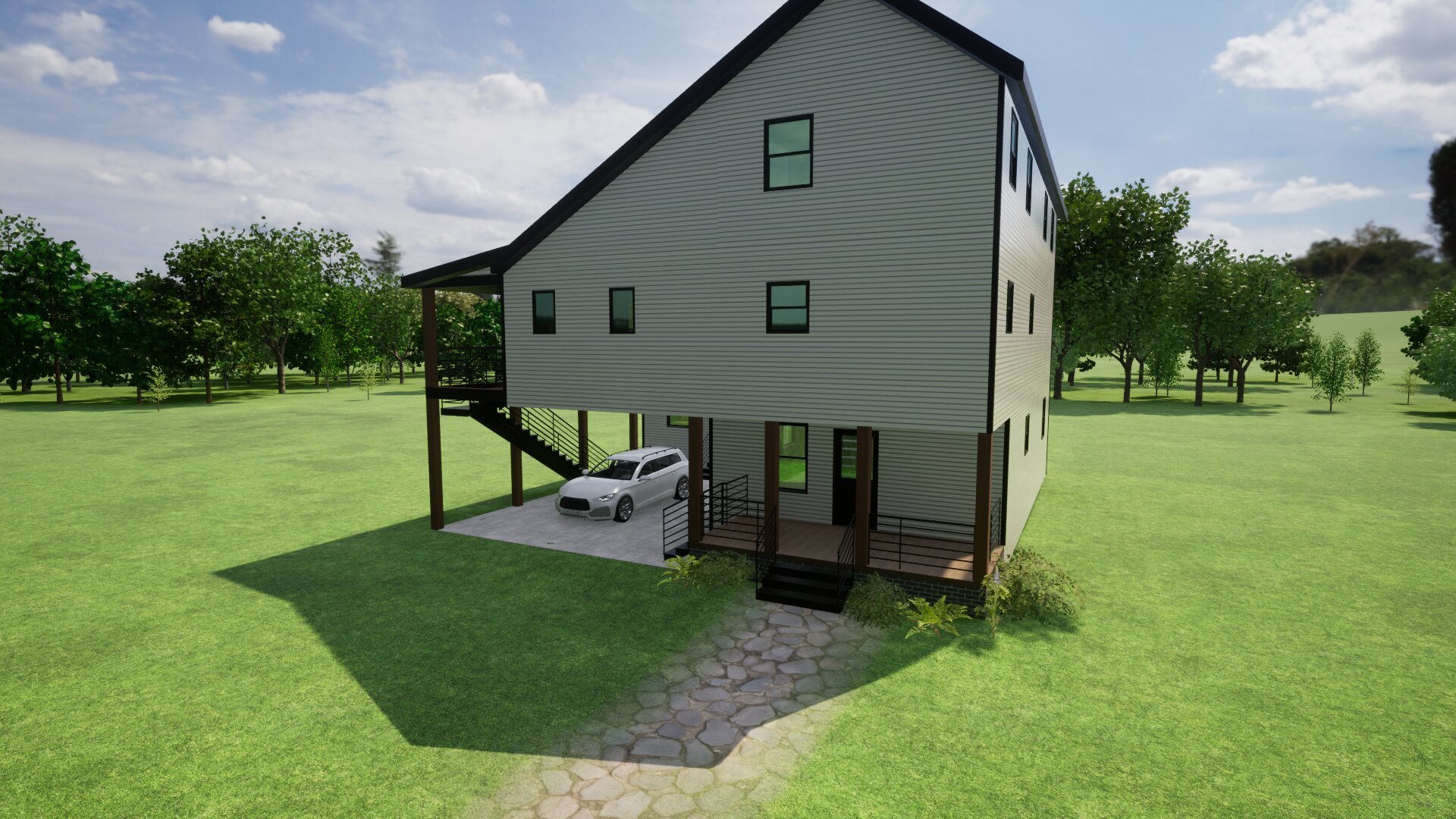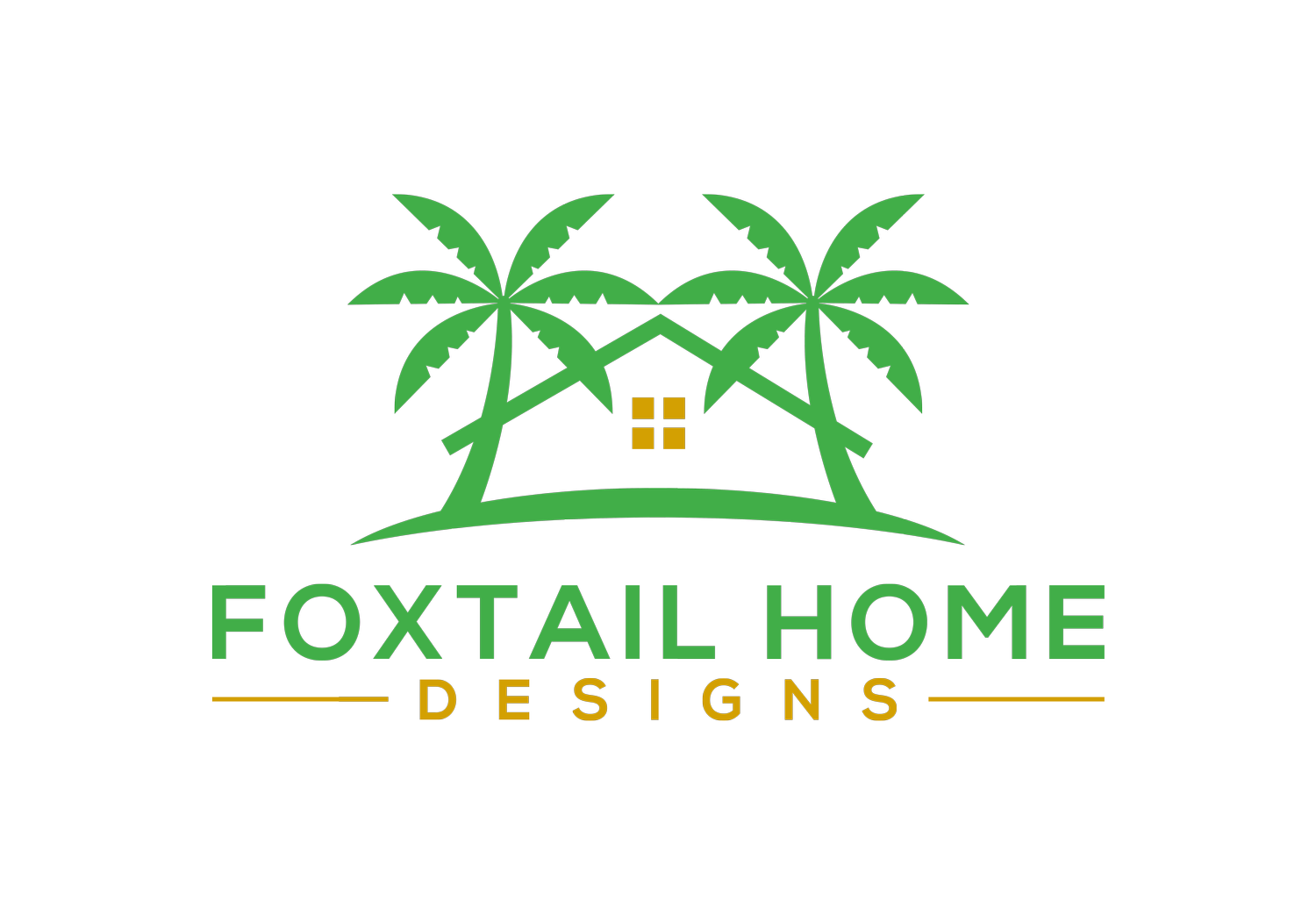 Image 1 of 11
Image 1 of 11

 Image 2 of 11
Image 2 of 11

 Image 3 of 11
Image 3 of 11

 Image 4 of 11
Image 4 of 11

 Image 5 of 11
Image 5 of 11

 Image 6 of 11
Image 6 of 11

 Image 7 of 11
Image 7 of 11

 Image 8 of 11
Image 8 of 11

 Image 9 of 11
Image 9 of 11

 Image 10 of 11
Image 10 of 11

 Image 11 of 11
Image 11 of 11












Truman
This 3-Story Country house plan marries luxury with comfort and gives you 4 bedrooms and 4.5 bathrooms, providing ample space for a growing family or for accommodating guests.
The first floor of the house includes an in-law suite or apartment, along with an open garage area for flexibility and convenience. The inclusion of laundry rooms on both the first and second floors add a layer of convenience to everyday chores.
The heart of the home can be found on the second floor, where the kitchen and living room are located. These areas feature a vaulted ceiling, and the kitchen is supported by a walk-in pantry for culinary essentials.
A functional home office offers a dedicated space for work or study. The master bedroom suite on this floor boasts a walk-in closet, a safe room, and access to the screened-in porch, providing a private outdoor retreat.
The third-floor houses two additional bedrooms and a full bathroom, providing extra space for family members or guests and has a laundry chute for your convenience.
This 3-Story Country house plan marries luxury with comfort and gives you 4 bedrooms and 4.5 bathrooms, providing ample space for a growing family or for accommodating guests.
The first floor of the house includes an in-law suite or apartment, along with an open garage area for flexibility and convenience. The inclusion of laundry rooms on both the first and second floors add a layer of convenience to everyday chores.
The heart of the home can be found on the second floor, where the kitchen and living room are located. These areas feature a vaulted ceiling, and the kitchen is supported by a walk-in pantry for culinary essentials.
A functional home office offers a dedicated space for work or study. The master bedroom suite on this floor boasts a walk-in closet, a safe room, and access to the screened-in porch, providing a private outdoor retreat.
The third-floor houses two additional bedrooms and a full bathroom, providing extra space for family members or guests and has a laundry chute for your convenience.
This 3-Story Country house plan marries luxury with comfort and gives you 4 bedrooms and 4.5 bathrooms, providing ample space for a growing family or for accommodating guests.
The first floor of the house includes an in-law suite or apartment, along with an open garage area for flexibility and convenience. The inclusion of laundry rooms on both the first and second floors add a layer of convenience to everyday chores.
The heart of the home can be found on the second floor, where the kitchen and living room are located. These areas feature a vaulted ceiling, and the kitchen is supported by a walk-in pantry for culinary essentials.
A functional home office offers a dedicated space for work or study. The master bedroom suite on this floor boasts a walk-in closet, a safe room, and access to the screened-in porch, providing a private outdoor retreat.
The third-floor houses two additional bedrooms and a full bathroom, providing extra space for family members or guests and has a laundry chute for your convenience.
Plan Details
Square Footage Breakdown
Total Heated Area:3,108 sq. ft.
1st Floor:1,082 sq. ft.
2nd Floor:1,405 sq. ft.
3rd Floor:621 sq. ft.
Screened Porch:121 sq. ft.
Porch, Front:145 sq. ft.
Carport:637 sq. ft.
Covered Porch 2:221 sq. ft.
Beds/Baths
Bedrooms:4
Full Bathrooms:4
Half Bathrooms:1
Foundation Type
Standard Foundations:Crawl
Exterior Walls
Standard Type(s):2x6
Plan includes the following elements:
Cover Sheet
Foundation Plan
Floor Plan(s)
Elevations (x2)
Roof Plan
Framing Plan(s)
Roof Framing Plan
Details/Sections
Electrical Plan(s)
These items are NOT included:
Architectural or Engineering Stamp - handled locally if required
Site Plan - handled locally when required
Mechanical Drawings (location of heating and air equipment and duct work) - your subcontractors handle this
Plumbing Drawings (drawings showing the actual plumbing pipe sizes and locations) - your subcontractors handle this
Energy calculations - handled locally when required
Dimensions
Width:41' 4"
Depth:47' 0"
Garage
Type:Drive Under
Count:1 cars
Entry Location:Side
Ceiling Heights
Lower Level / 8' 0"
First Floor / 8' 0"
Second Floor / 8' 0"
Roof Details
Primary Pitch: 7:12
Secondary Pitch 9:12

