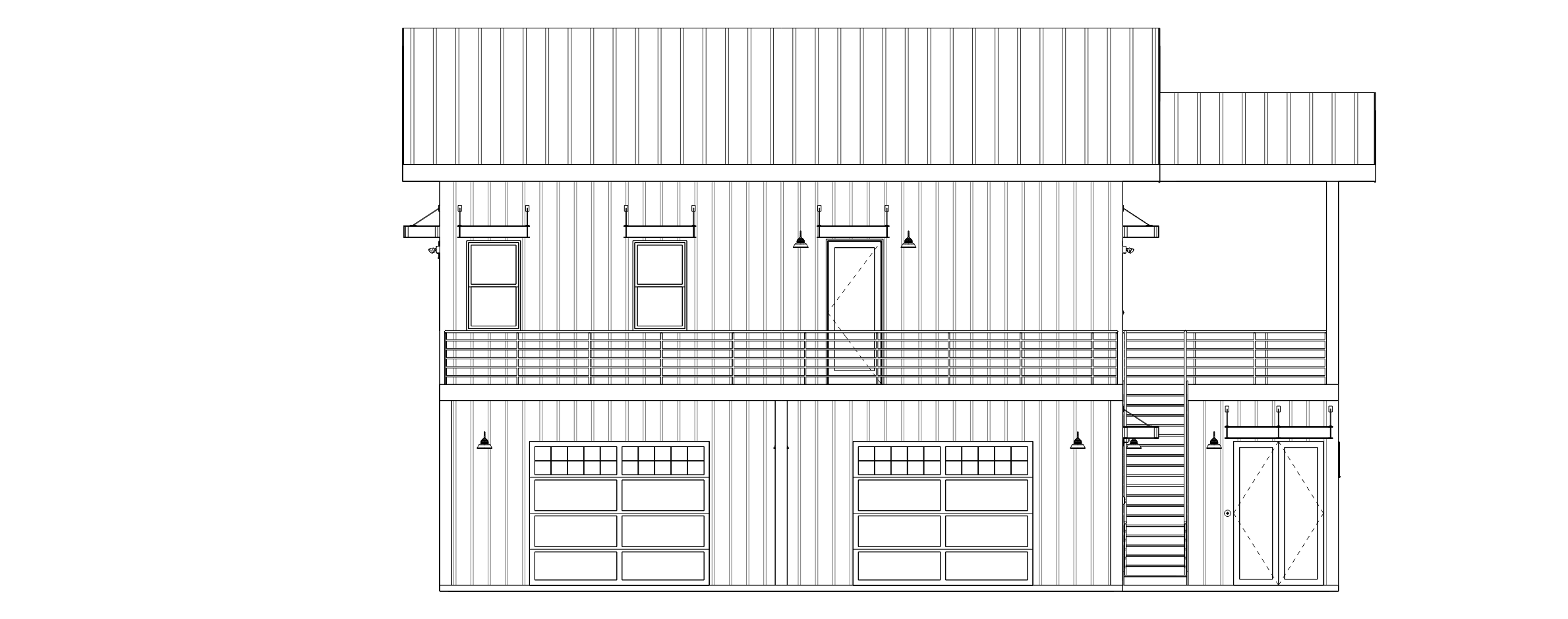 Image 1 of 8
Image 1 of 8

 Image 2 of 8
Image 2 of 8

 Image 3 of 8
Image 3 of 8

 Image 4 of 8
Image 4 of 8

 Image 5 of 8
Image 5 of 8

 Image 6 of 8
Image 6 of 8

 Image 7 of 8
Image 7 of 8

 Image 8 of 8
Image 8 of 8









Keystone
This barndominium-style house plan gives you 1,578 square feet of heated living space (219 square feet on the ground level with the storage room/office and full bath and 1,369 on the upstairs living level with two beds and an open concept vaulted living room and kitchen) and 1,499 square feet of ground level parking.
Two overhead doors in front - 10' by 8' each - give your vehicles access to an unobstructed space. The left bay has an opposing 10' by 8' overhead door giving you drive through access.
Work on your vehicles or outdoors and clean up in the full bathroom before you go upstairs. The two car bays are covered giving you 380 square foot of covered patio space.
A 380 square foot deck upstairs is accessible from the kitchen, and a 240 square foot covered porch is accessible through a pair of French doors from the living room.
This would be a great guest house, on property apartment, or somewhere for you to live while you are building your main home.
This barndominium-style house plan gives you 1,578 square feet of heated living space (219 square feet on the ground level with the storage room/office and full bath and 1,369 on the upstairs living level with two beds and an open concept vaulted living room and kitchen) and 1,499 square feet of ground level parking.
Two overhead doors in front - 10' by 8' each - give your vehicles access to an unobstructed space. The left bay has an opposing 10' by 8' overhead door giving you drive through access.
Work on your vehicles or outdoors and clean up in the full bathroom before you go upstairs. The two car bays are covered giving you 380 square foot of covered patio space.
A 380 square foot deck upstairs is accessible from the kitchen, and a 240 square foot covered porch is accessible through a pair of French doors from the living room.
This would be a great guest house, on property apartment, or somewhere for you to live while you are building your main home.
This barndominium-style house plan gives you 1,578 square feet of heated living space (219 square feet on the ground level with the storage room/office and full bath and 1,369 on the upstairs living level with two beds and an open concept vaulted living room and kitchen) and 1,499 square feet of ground level parking.
Two overhead doors in front - 10' by 8' each - give your vehicles access to an unobstructed space. The left bay has an opposing 10' by 8' overhead door giving you drive through access.
Work on your vehicles or outdoors and clean up in the full bathroom before you go upstairs. The two car bays are covered giving you 380 square foot of covered patio space.
A 380 square foot deck upstairs is accessible from the kitchen, and a 240 square foot covered porch is accessible through a pair of French doors from the living room.
This would be a great guest house, on property apartment, or somewhere for you to live while you are building your main home.
Plan Details
Square Footage Breakdown
Total Heated Area:1,578 sq. ft.
1st Floor:219 sq. ft.
2nd Floor:1,369 sq. ft.
Covered Patio:239 sq. ft.
Balcony / Veranda:380 sq. ft.
Patio:380 sq. ft.
Beds/Baths
Bedrooms:2
Full Bathrooms:2
Foundation Type
Standard Foundations:Slab
Exterior Walls
Standard Type(s):2x6
Plan includes the following elements:
Cover Sheet
Foundation Plan
Floor Plan(s)
Elevations (x2)
Roof Plan
Framing Plan(s)
Roof Framing Plan
Details/Sections
Electrical Plan(s)
These items are NOT included:
Architectural or Engineering Stamp - handled locally if required
Site Plan - handled locally when required
Mechanical Drawings (location of heating and air equipment and duct work) - your subcontractors handle this
Plumbing Drawings (drawings showing the actual plumbing pipe sizes and locations) - your subcontractors handle this
Energy calculations - handled locally when required
Dimensions
Width:51' 6"
Depth:41' 6"
Garage
Type:Detached
Area:1499 sq. ft.
Count:4 cars
Entry Location:Front
Ceiling Heights
Floor / Height:Lower Level / 10' 0"First Floor / 10' 0"
Roof Details
Primary Pitch: 4:12

